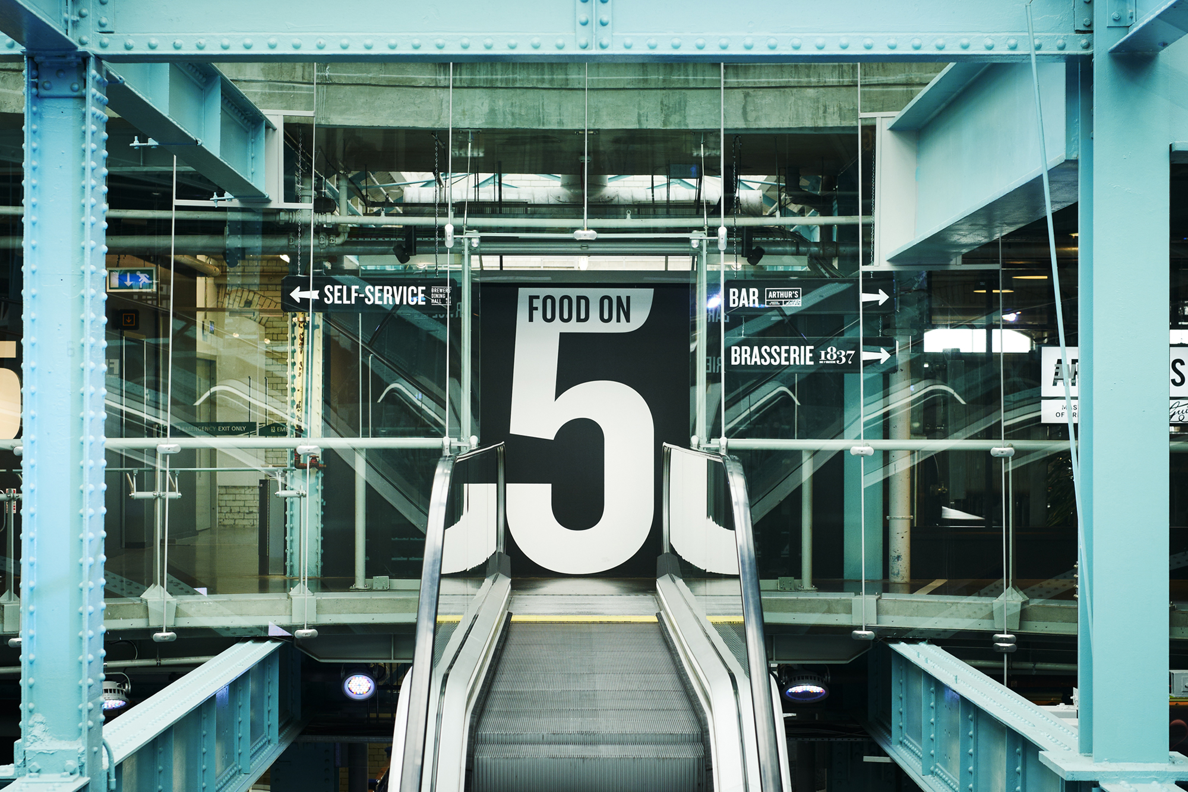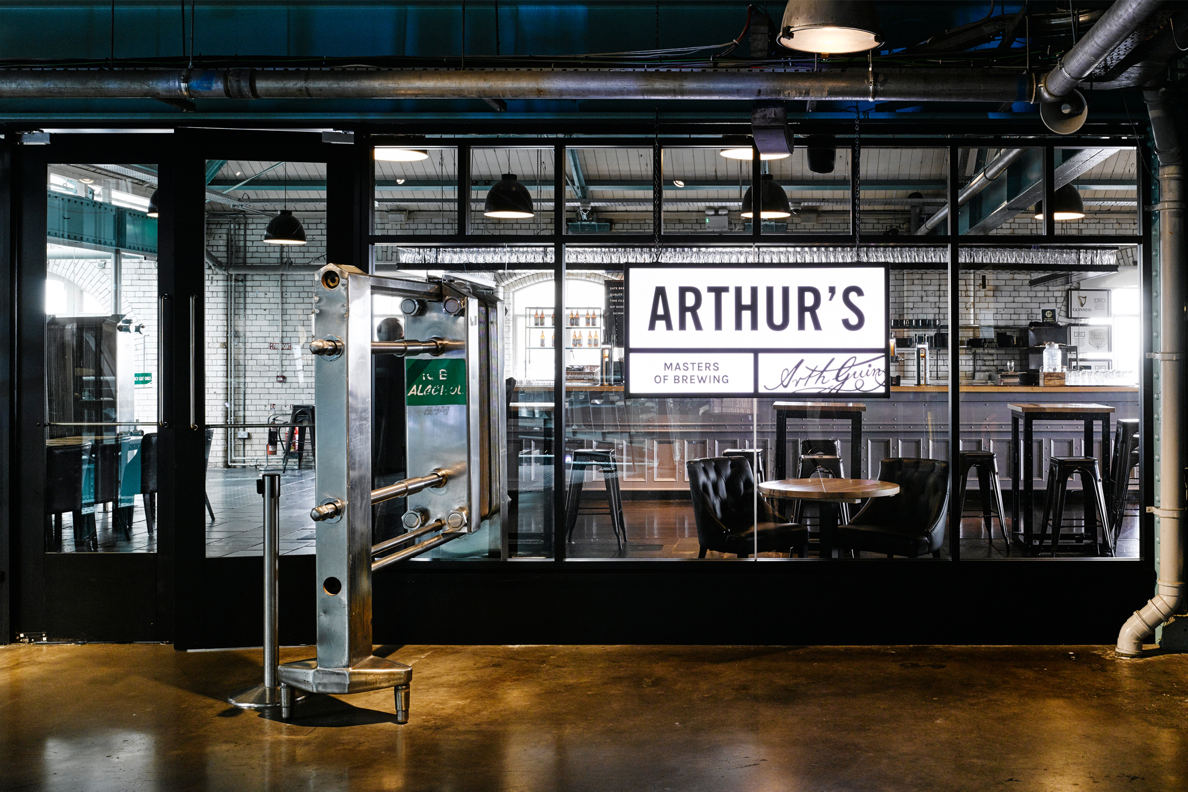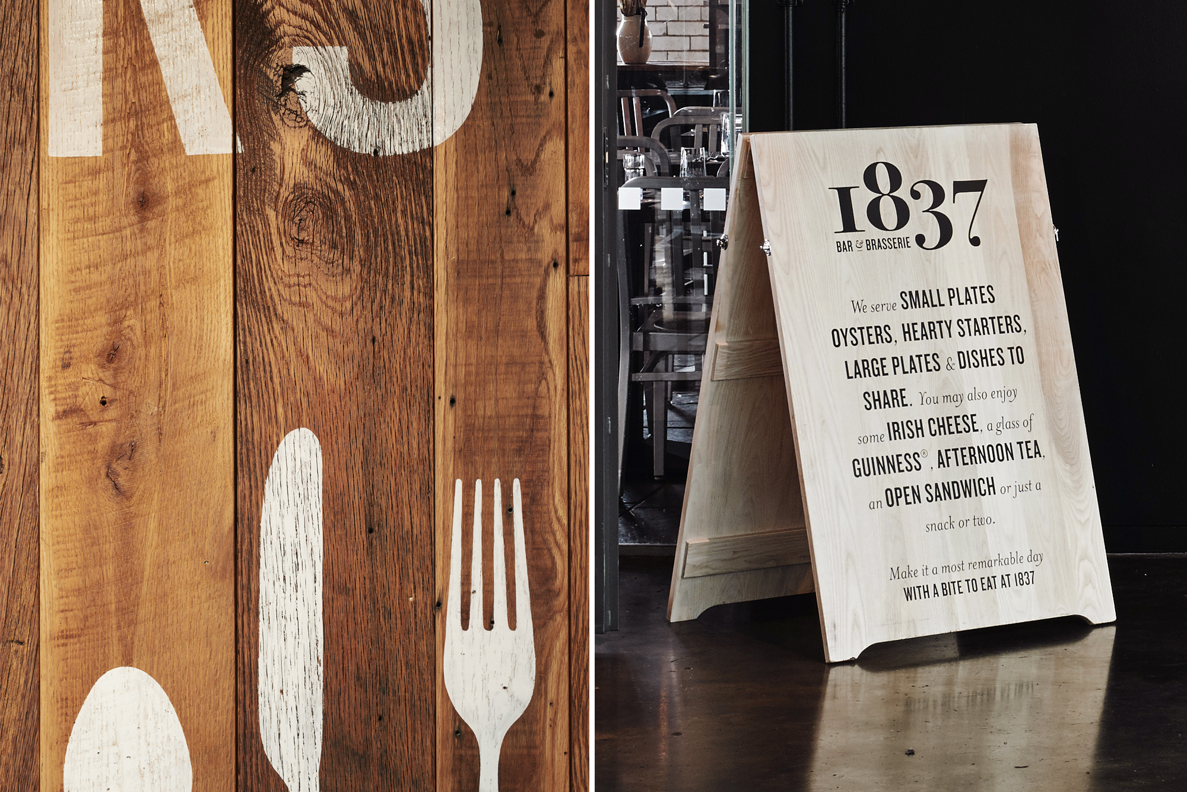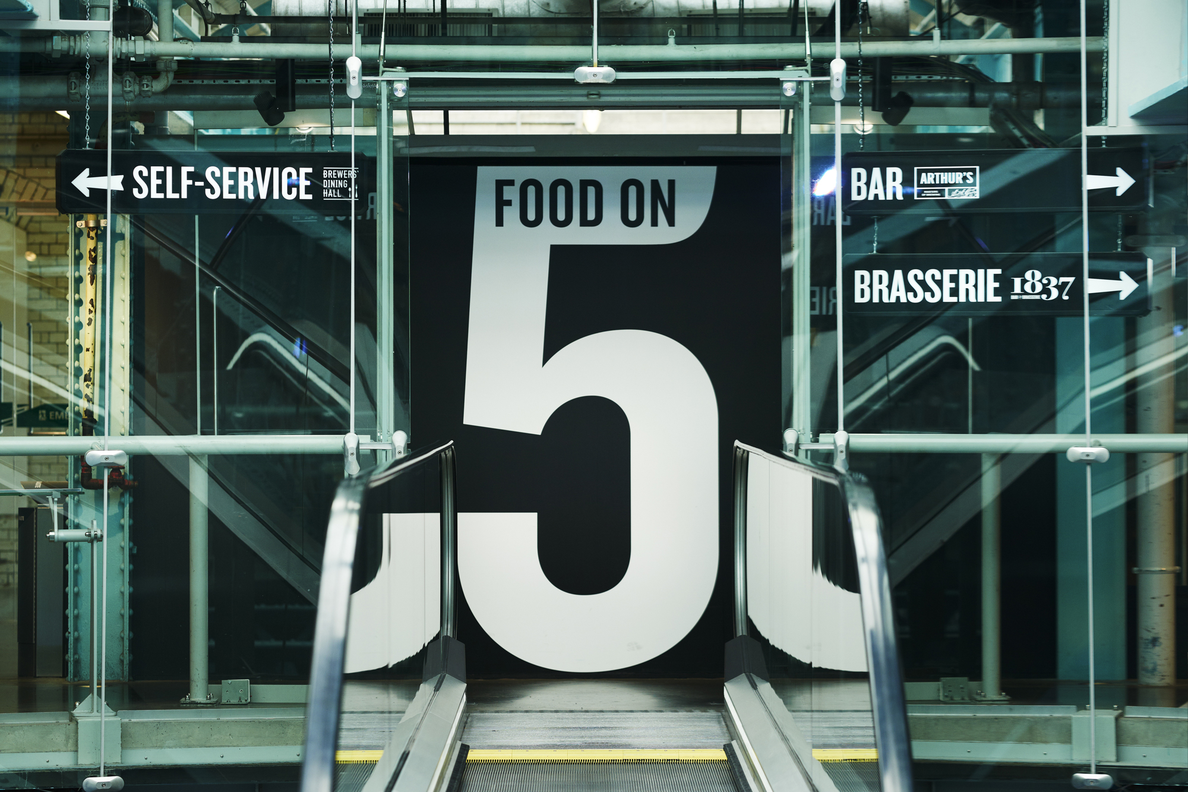Guinness Storehouse - Food on 5
2014
Designed by Kathryn Wilson and Sinéad McAleer at Slater Design
Interior Architect : O'Donnell O'Neill
Architect : RKD Architects
Sign Painter: Vanessa Power
Signage: Academy Signs
Consultant: Hugo Arnold
Categories: Environmental
Industry: Commercial
Tags: Food and drink
Mentioned in:
The Guinness Storehouse is Ireland’s top visitor attraction. It’s an incredible space however the food and drink outlets had become tired having not been updated for a number of years. With the Gravity Bar often full to bursting point, the other bars and cafés needed to work harder to attract visitors and spread the crowds a little more evenly. We were briefed to redesign four outlets in total - one on the 1st floor and three on the 5th floor.
The 5th floor is a dedicated food and drink space within the building and therefore the overall 5th floor concourse also needed to be considered - to both finish the space and make it easy for the visitor to navigate the different offerings. On the 5th floor, 'Arthur's' was to be positioned as 'the Brewer's bar', '1837' was a new Brasserie style offering and 'Brewers Dining Hall' a relaxed deli / café.
On the 5th floor concourse, we began with a signage programme that greets you from the moment you step off the escalator into the space and followed through as you navigate it. Materials used reflect the industrial nature of those used throughout the building in heavy duty metals, rivet fixings and steel chains to fix.
It was important that each unit looked appealing and spoke of the different types of offer housed within when viewed from the concourse. With this in mind the concourse was treated like a streetscape with an appropriate shop-like façade at the entrance to each unit. Again signage materials were industrial to reflect the palette of materials used across the site. We also employed hand-painting where possible as this was a technique that would have been used at the time the brewery was founded.





